Catwalks
Catwalks are elevated walkways, pathways, or platforms that provide a safe, convenient, and secure method for workers and personnel to move between work and office spaces. The purposes and functions of catwalks vary in regard to how they…
Please fill out the following form to submit a Request for Quote to any of the following companies listed on
This article takes an in depth look at mezzanines.
You will learn:
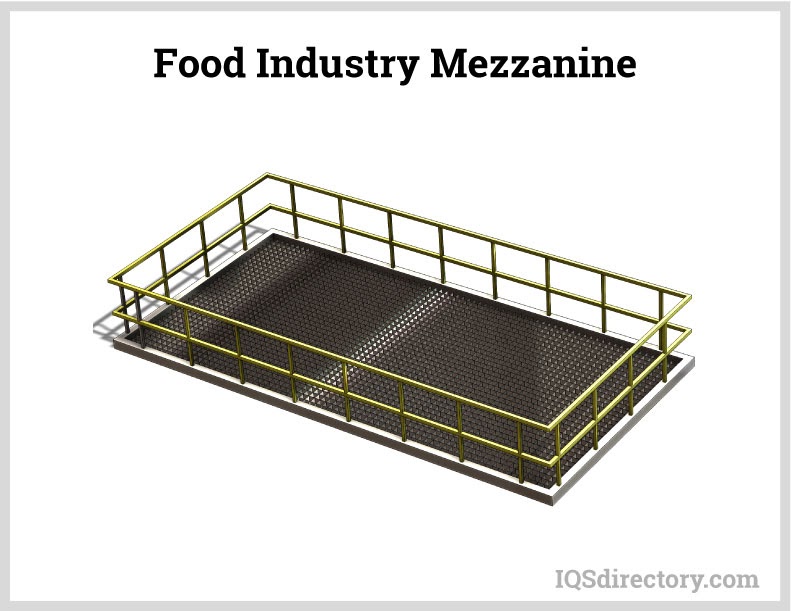
A mezzanine refers to an intermediate level positioned between the main floor and the ceiling within a building. This level is typically partially open to the main floor below, with a lower ceiling and stretching over the main space without fully covering it. Mezzanines might be freestanding, suspended from the ceiling, or permanently integrated into the building's design.
Often, mezzanines are perceived as the floor situated above the initial ground level. They can be either permanent fixtures or temporary installations, serving multiple purposes such as additional office space, storage, or work platforms. These versatile structures can be set up in various places and configurations, ranging from outdoor platforms for improved access to extra levels within a workspace.
Freestanding mezzanines, as depicted in the diagram below, provide versatility as they can be effortlessly dismantled and relocated.
The term "mezzanine" can sometimes be misleading, as it applies to both lasting and temporary structures. Permanent mezzanines are those built into the original framework of a building using materials like concrete and steel, and they are incorporated into the building inspector's classification while being subject to regular inspections.
Conversely, mezzanine decks or work platforms are not meant to be permanent structures. They are installed post-construction to cater to the growing space needs of a company. As such, these mezzanines are seen as temporary solutions rather than integral components of a building's structure.
To differentiate between these types of mezzanines, consider their classification. Permanent mezzanines, which are integral to the building's original design, appear in a building inspector's report and require infrastructure like bathrooms and elevators, affecting the building's tax assessment.
Conversely, temporary mezzanines are regarded as equipment, akin to production machinery, and are documented in an inspector's report as such.
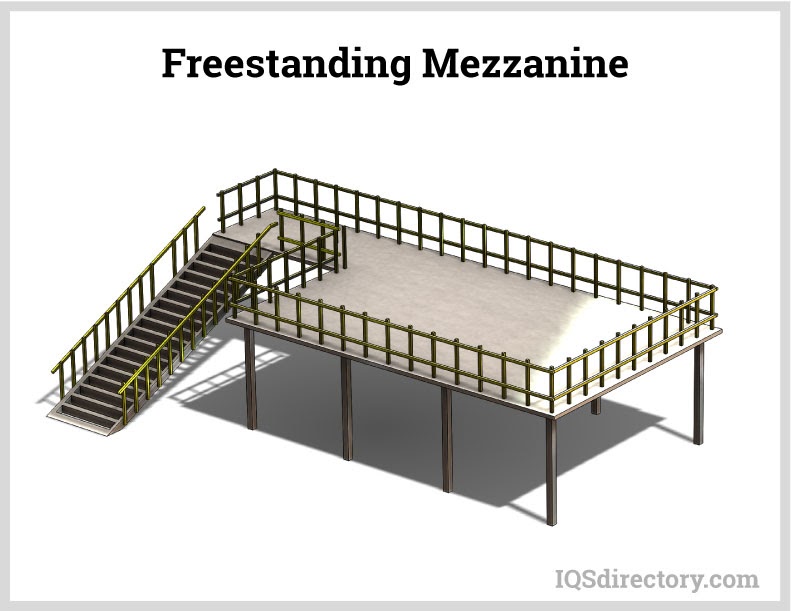
While temporary, mezzanines are crafted from robust materials like cold-rolled steel, hot-rolled steel, stainless steel, fiberglass, or aluminum. Flooring options for these structures include finished wood, steel, aluminum, or fiberglass grating.
Commonly, these structures are implemented in growing companies requiring additional space for storage, office setups, or work areas. Mezzanines offer an economical solution for space optimization, effectively doubling a building's usable floor area.
Typically found in warehouses, distribution centers, and factories with high ceilings, mezzanines make efficient use of the otherwise unused upper space. Industrial mezzanines come in various designs, including structural, roll-formed, rack-supported, or shelf-supported, to accommodate high-density storage needs.
When considering the installation of a mezzanine, understanding the load requirements is essential to ensure both safety and functionality. Mezzanine floors are typically custom-designed, and construction materials are chosen based on the intended application and the weight they need to support. For example, aluminum mezzanines or fiberglass mezzanines are ideal for lightweight uses such as adding office space, modular offices, or light parts storage. Conversely, steel mezzanines or stainless steel mezzanines are recommended for environments supporting heavy equipment storage, machinery platforms, and industrial workspaces. Selecting the appropriate material helps maximize durability, optimize warehouse or production space, and ensure compliance with safety regulations and building codes.
Free-standing mezzanines, also known as equipment platforms or independent mezzanine structures, are self-supporting and do not rely on the main building’s frame for support. These versatile mezzanine floor systems offer flexibility for warehouse expansion and can be reconfigured or relocated as needs change, supporting businesses aiming for scalability. Supported by steel columns anchored to the concrete slab, these mezzanines occupy minimal floor space while maintaining workplace accessibility beneath the structure—ideal for inventory storage, assembly lines, work platforms, or conveyor systems.
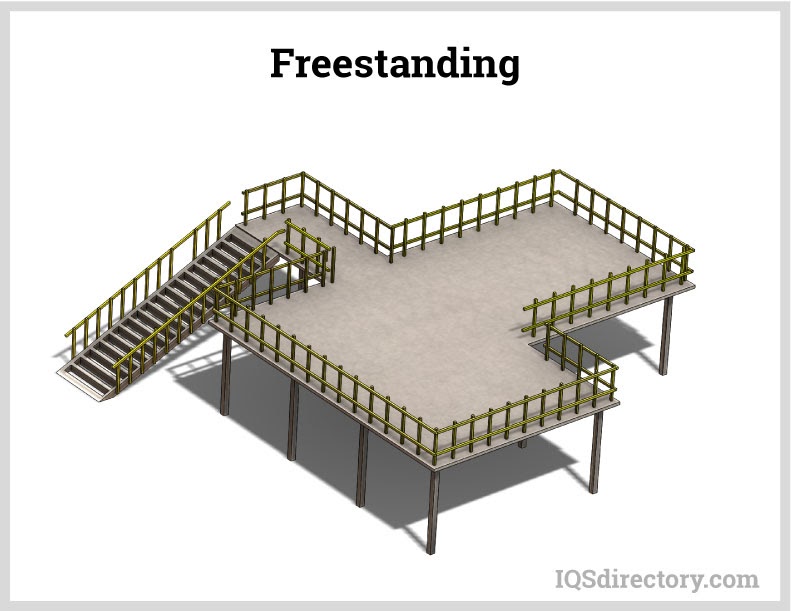
Rack-supported mezzanines, sometimes known as storage mezzanines or pallet rack mezzanines, utilize existing rack uprights or shelving as the supporting framework. These systems significantly expand vertical storage capacity while minimizing changes to the warehouse footprint, making them highly cost-effective. In contrast to traditional mezzanines with structural columns, rack-supported designs integrate stringers and joints into the racking system, ensuring robust and stable decking. Because storage racks or shelving directly support the mezzanine, the space below remains fully usable and organized for pallet storage, inventory management, or e-commerce fulfillment operations.
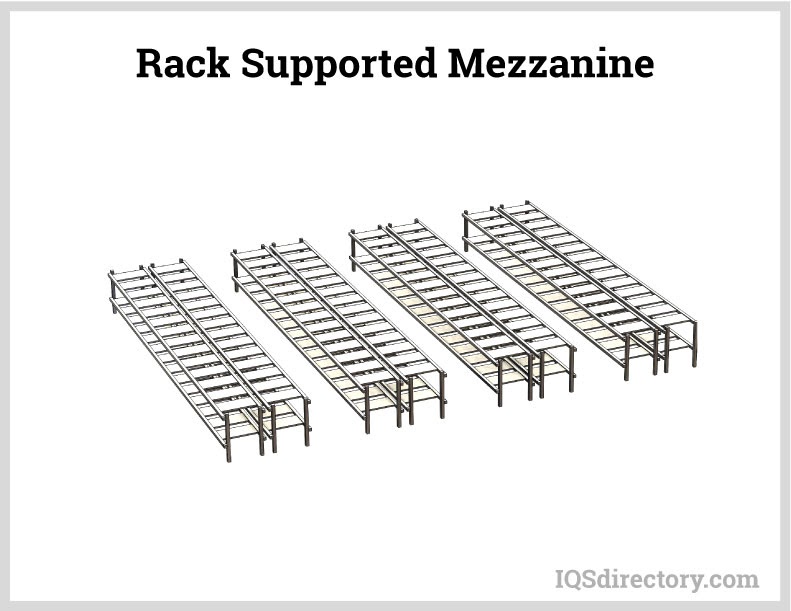
Catwalk mezzanines are a specialized type of industrial mezzanine designed to maximize vertical space. By integrating walkways along elevated shelving or rack systems, they provide easy access to tall shelves, improving warehouse picking efficiency and facilitating safe maintenance operations. Catwalk mezzanine systems rely on existing storage racks or shelving to support the frame, while additional columns may be added to enhance load capacity and compliance with OSHA safety standards. Catwalk mezzanines are especially prevalent in distribution centers, parts warehouses, and manufacturing facilities.
Catwalks primarily serve as elevated walkways for accessing conveyors, machinery, robotic equipment, sorting systems, silos, and maintenance platforms. These structures transform unused airspace into functional pathways, enabling quick access to key areas without congestion on the main warehouse floor. Catwalks can be constructed as either free-standing or suspended, offering flexible solutions for optimized material flow and workplace safety.
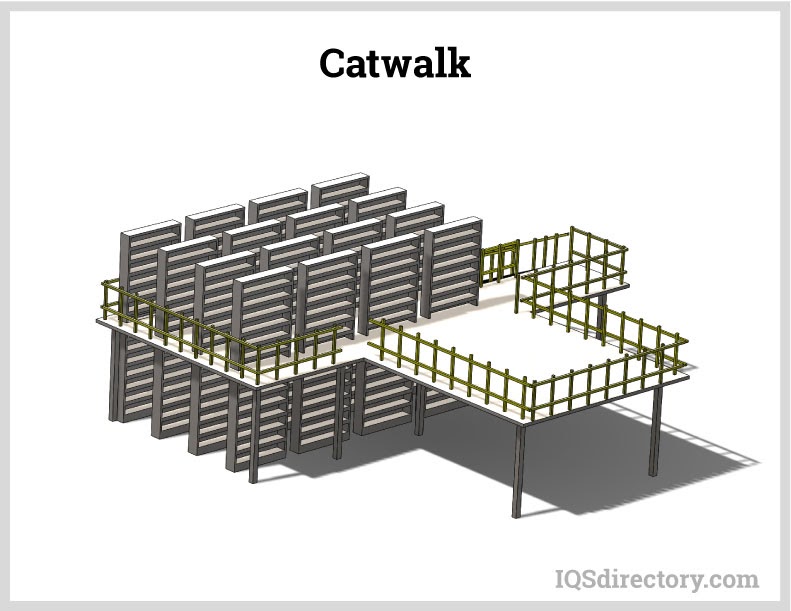
Full mat mezzanines, sometimes referred to as deck-over mezzanines, combine aspects of shelf-supported and rack-supported designs, allowing for a versatile expansion above existing storage systems. These mezzanine platforms often feature clear, open space above shelving or racks, which can be used for storing bulk inventory, housing modular office units, or creating employee break rooms and cafeterias. The flexibility to retrofit over existing racking systems helps organizations maximize square footage without extensive renovations, making full mat mezzanines an efficient choice for continuous warehouse growth.
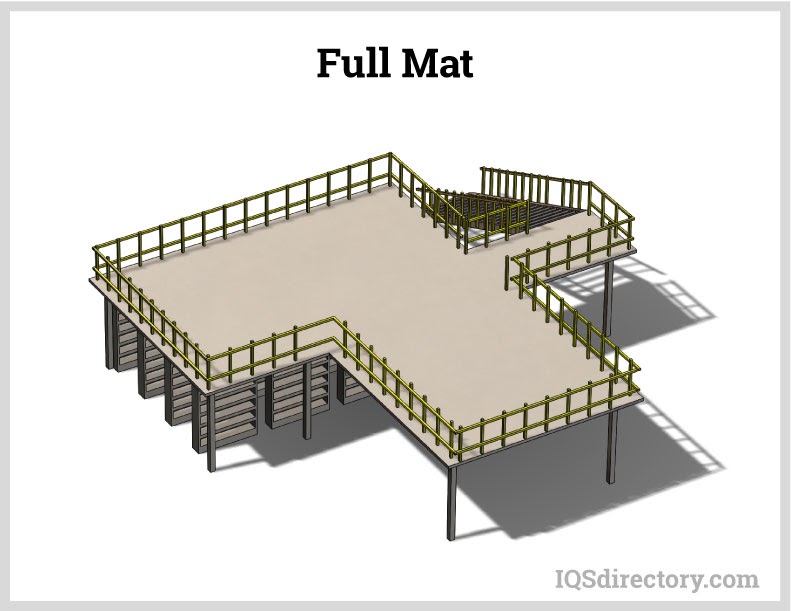
Prefabricated mezzanines, also termed modular mezzanine systems, offer a quick and efficient option for expanding usable facility space. These ready-to-install solutions are engineered off-site to precise specifications, ensuring minimal disruption during installation in warehouses, manufacturing facilities, showrooms, or retail environments. Prefabricated mezzanines deliver rapid ROI through easy assembly, reconfiguration, and adaptability to changing operational needs. Their modular design supports various heights, load capacities, and finishes, including powder-coated steel for improved durability.
Common applications include mezzanine offices, elevated control rooms, observation decks, inventory storage, and process platforms. The streamlined installation process—sometimes accomplished in a matter of days—ensures that these cost-effective structures boost productivity with minimal downtime. Unlike permanent construction, prefabricated mezzanines can be modified or relocated, offering flexibility for evolving businesses.
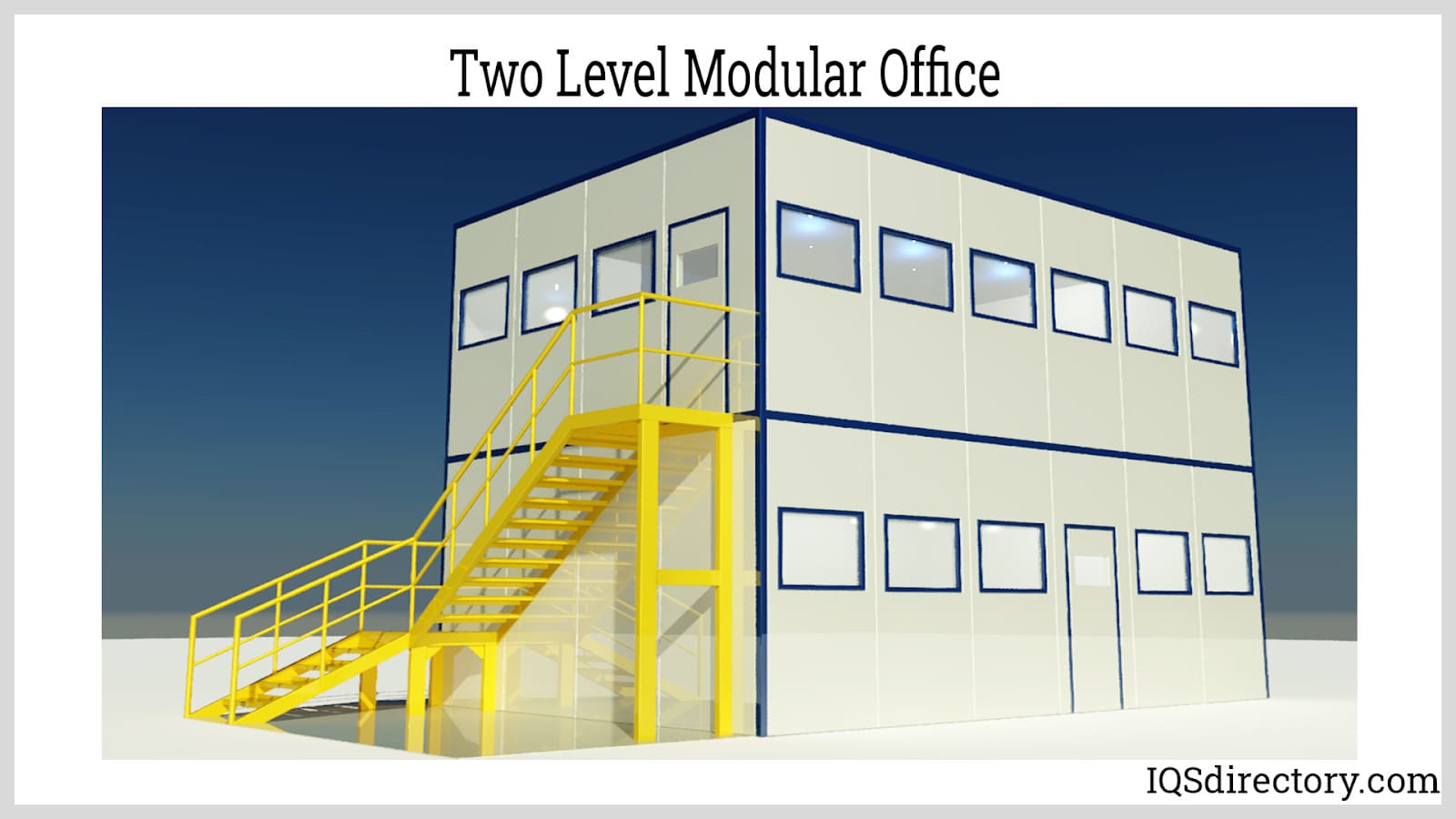
Roll-formed mezzanines utilize light gauge steel components, making them a preferred choice for cost-effective material handling and lightweight storage applications. These systems deliver rapid installation and reduce overall project costs, making them suitable for commercial warehouses, retail backrooms, or environments with minimal forklift activity. The adaptability of roll-formed mezzanines ensures businesses can adjust their internal layout to accommodate seasonal inventory fluctuations or new process requirements, all while complying with local building codes and safety standards.
Structural steel mezzanines are engineered from high-grade, heavy-duty steel beams and columns and usually incorporate metal or composite decking. Renowned for their exceptional load-bearing capacity, structural steel mezzanine floors are designed to accommodate heavy machinery, pallet jacks, forklifts, and high-volume goods. Their robust construction makes them ideal for use in industrial warehouses, production facilities, and large-scale distribution centers.
Because structural steel mezzanines can be free-standing, modular, or even integrated with the building’s structural framework, they provide unmatched flexibility for businesses requiring superior durability and long-term scalability. These mezzanine systems are frequently paired with concrete flooring for noise reduction and high point load capacity, further enhancing workplace safety, productivity, and value.
Choosing the best mezzanine platform depends on factors such as floor load requirements, available ceiling height, intended use (office, storage, production, or automation), and anticipated growth. Consulting an experienced mezzanine manufacturer or systems integrator can help ensure code compliance, fast installation, and a custom design that maximizes ROI. Detailed site assessments and CAD layouts provided by leading suppliers will help identify the optimal mezzanine solution for your unique application—whether you require extra warehouse racking, a modular workspace, or a heavy-duty production platform.
If you’re considering a mezzanine for your facility, reach out to qualified mezzanine suppliers and installation specialists for a site evaluation and project estimate. Many manufacturers can also advise on mezzanine accessories like stairs, safety gates, handrails, pallet drops, and fire protection systems to ensure compliance and operational efficiency.
Mezzanines are primarily used to create additional storage space and utilize the unused area beneath the ceiling, maximizing vertical warehouse capacity. While this is their main function, recent advances in mezzanine engineering have broadened their applications to meet a diverse range of industrial, commercial, and retail needs. Today, mezzanine flooring systems are essential solutions in material handling, warehousing, logistics, and manufacturing environments, offering significant improvements in workplace efficiency and space utilization.
Beyond providing extra storage, mezzanines also function as durable work areas for equipment or machinery in hard-to-reach locations, optimizing floor space and workflow. They can be engineered to support chemical tanks, industrial pumps, automated sorting machines, conveyor systems, and even highly specialized equipment such as space capsules. Adjustable deck heights, high load ratings, and customizable deck layouts make mezzanine systems adaptable for machine maintenance, process automation, and specialized facility requirements. Below, we outline the most common and emerging mezzanine applications that drive operational excellence across industries.
Mezzanine offices create a comfortable and accessible workspace elevated above the factory or warehouse floor, making optimal use of high-ceiling environments while minimizing occupied ground space. Industrial mezzanine offices are ideal for plant managers and supervisors who need to remain visible and close to production or assembly lines, yet require a secure, quiet area for administrative or planning tasks. Placing office space on a mezzanine platform allows organizations to streamline workflow supervision, improve communication, and maximize both productivity and available square footage without interrupting the main production processes. Modern mezzanine office designs can include modular walls, HVAC integration, and secure access points, making them a versatile solution for growing businesses seeking scalable in-plant offices.
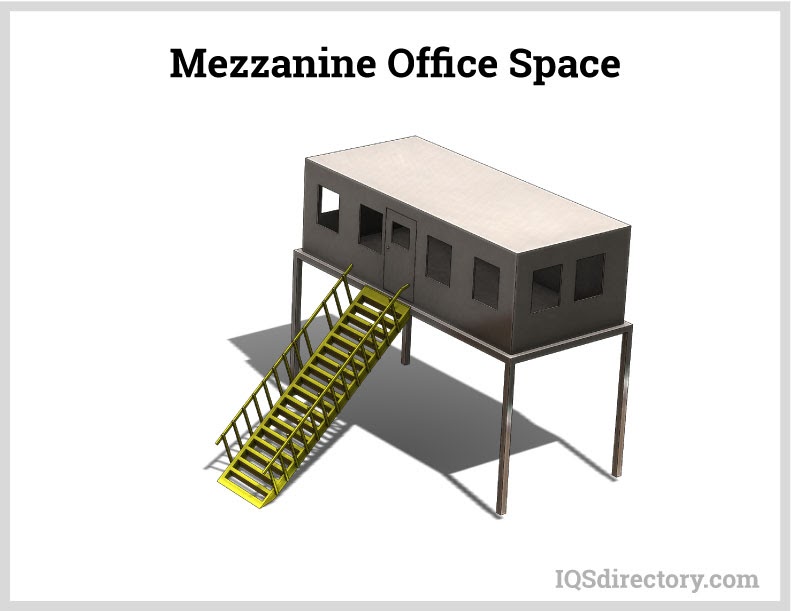
Mezzanines can be tailored to accommodate conveyor and catwalk systems, which facilitate the safe and efficient movement of employees and inventory above facility floors—critical in distribution centers, fulfillment hubs, and manufacturing plants. Catwalks are an essential mezzanine addition, providing elevated access to machinery, warehouse racks, and inventory shelving while minimizing workflow disruptions. These structures can be integrated to connect multiple mezzanine levels, span between buildings, or cross over complex equipment layouts. Catwalks may be ceiling-hung or supported by floors, storage racks, adjacent structures, or other mezzanines. Depending on the facility’s requirements and safety protocols, surfaces can be constructed from grated steel for slip resistance or solid decking for easier transport of goods. Mezzanine catwalks improve plant safety, enhance facility navigation, and allow for rapid inventory retrieval.
Equipment and work platforms create substantial additional space for heavy manufacturing equipment and can cover up to two-thirds of the main floor area, making them indispensable in industrial settings. When both a mezzanine and an equipment platform are present, they can collectively maximize facility square footage and typically require integration with fire safety systems such as sprinklers. Purpose-built work platforms support industrial processes and equipment including overhead cranes, conveyor systems, material lifts, heavy-duty storage, and pallet racking. These mezzanine structures are engineered to meet strict building code requirements and are designed for maximum durability and safety.
Equipment or work platforms are commonly built with structural steel components to support substantial loads, industrial piping, and complex systems. They feature essential safety elements such as ladders, railings, handrails, kick plates, staircases, and gates to comply with OSHA standards and minimize workplace accidents. Unlike general-purpose mezzanines, equipment platforms must be precisely engineered based on anticipated load capacities, height, and compliance with local code regulations. Investing in well-designed equipment mezzanines ensures seamless plant operations, improves worker safety, and enables easy maintenance and upgrades of machinery.
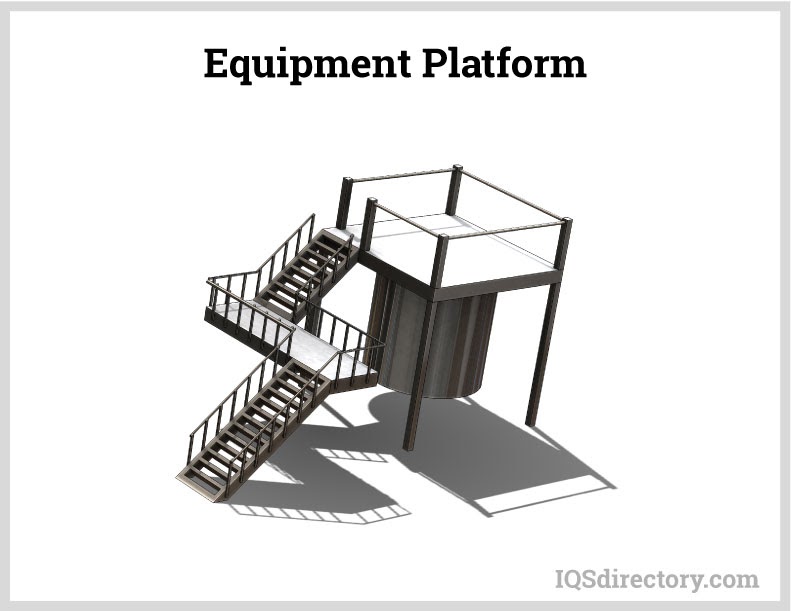
Companies aiming to implement automation and streamline material handling often encounter space limitations within existing facilities. Overhead steel conveyor platforms provide an effective solution, facilitating uninterrupted movement of goods and materials throughout plants, warehouses, and distribution centers. By leveraging vertical space with multi-level conveyor mezzanines, organizations can free up valuable ground floor area for time-sensitive, high-priority operations. These elevated platforms can be customized for integration with advanced automation systems, increasing throughput and reducing labor costs while maintaining high safety standards.
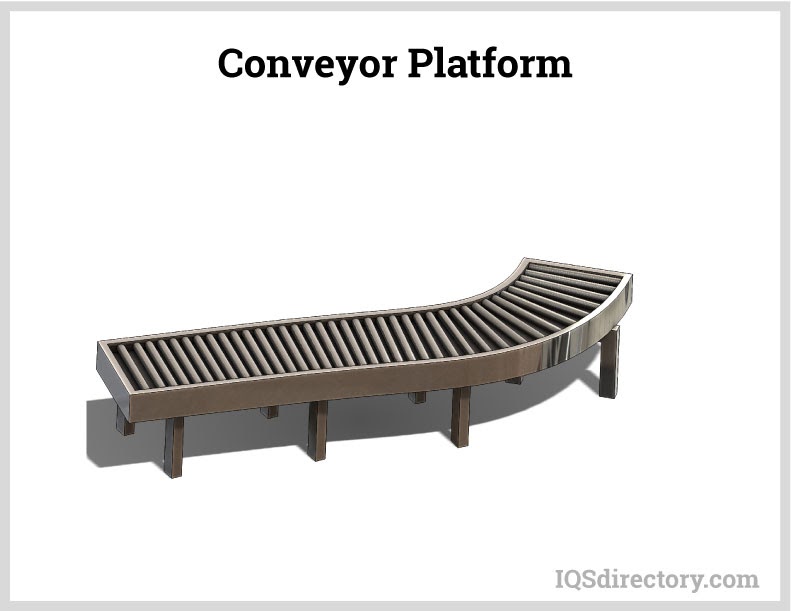
Mezzanine flooring is a popular solution in retail environments seeking to expand display areas and optimize showroom configurations. Retail mezzanines significantly increase usable floor space and product visibility, boosting shelf capacity, enhancing store layout flexibility, and ultimately driving higher sales and profitability. Retailers can install mezzanines to create specialized showcase areas, seasonal displays, or customer lounges—without the expense or disruption of major construction projects. Flexible, modular mezzanine systems can be easily dismantled, relocated, or reconfigured to adapt to changing inventory and retail needs, providing exceptional long-term value and return on investment.
Workshops and small-scale manufacturing facilities often struggle with space management, especially during periods of peak demand or rapid business growth. Mezzanine platforms offer a versatile, affordable solution to expand workshop capacity, create dedicated assembly or fabrication zones, and store raw materials or finished goods. By transferring shop congestion and overflow inventory to an overhead platform, workshops can streamline operations, enhance workflow, and increase overall productivity. Whether the goal is to create a new production line, additional storage, or a specialized project area, mezzanines offer scalability without the need to relocate or lease more floor space. This makes mezzanines especially well-suited for small businesses and startups needing agile solutions to accommodate fluctuating customer orders.
Equipment platforms are purpose-built for operational efficiency, safety, and immediate access to process-critical systems. Similar to catwalks, equipment mezzanines ensure unobstructed access for routine monitoring, scheduled maintenance, and real-time operation of industrial machines. These platforms can be designed to surround single pieces of machinery or stand adjacent for easy workflow integration. Typically constructed from roll-formed metals or structural steel, equipment platforms are free-standing and robust, supporting tank storage, silo management, and heavy equipment. They also enable safe oversight and manual adjustments, helping facilities maintain compliance and reduce unplanned downtime. Facility managers use equipment platforms to streamline plant logistics, organize material storage, and maintain scalable industrial layouts.
When selecting a mezzanine, it’s crucial to match the type of mezzanine system to your facility’s unique operational needs and regulatory requirements. Considerations such as your building’s ceiling height, intended application (storage, office, manufacturing, retail), load-bearing requirements, and code compliance (including fire protection and egress) should inform design and installation. Custom mezzanine manufacturers can tailor solutions with specialized features like modular design, insulated flooring, dust control systems, or integrated lighting to meet the demands of warehouses, factories, and commercial facilities. Whether your business requires expanded warehouse storage, a new in-plant office, or advanced automation integration, mezzanines deliver flexibility, safety, and significant savings over traditional building expansion options.
A mezzanine is an intermediate floor between the main floor and the ceiling, partially open to the main area below. It can be freestanding, suspended, or permanently integrated and is often used to add storage, workspace, or office space.
Common mezzanine types include freestanding, rack-supported, catwalk, full mat, prefabricated, roll-formed, and structural steel mezzanines. Each is designed for specific applications, supporting needs like storage, office space, heavy equipment, or material handling.
Permanent mezzanines are built into the original building design, requiring features like bathrooms and elevators. Temporary mezzanines are seen as equipment, can be dismantled or relocated, and are not a fixed part of the structure.
Mezzanines are primarily used for storage, office space, equipment platforms, catwalks, and conveyor platforms. They increase usable floor area, enhance workflow, and support automation and heavy machinery in warehouses and manufacturing plants.
Mezzanines utilize vertical space, doubling available floor area for storage, offices, or retail display. Modular and prefabricated types offer flexibility for changing needs, allowing businesses to expand without costly construction.
Key considerations include load requirements, ceiling height, intended use, building codes, and future growth. Custom designs and site assessments ensure safe, code-compliant, and efficient mezzanine installation tailored to operational needs.
Mezzanines provide a cost-effective solution for maximizing the use of available space and utilizing areas beneath the ceiling. As businesses expand and require additional office and work areas without the expense of constructing an addition, mezzanines and platforms offer a practical alternative.
However, while mezzanines present various advantages, it is crucial to recognize potential safety hazards. Improper installation and use can lead to significant risks, including injuries to employees and damage to equipment. It is essential to consider several factors when installing a mezzanine.
Like any construction, mezzanines must comply with specific building codes and regulations. Typically, each state has its own set of codes, in addition to those from the Office of Safety and Health Administration (OSHA) and the International Building Codes (IBC).
Mezzanine suppliers and manufacturers are committed to adhering to these safety codes to ensure the well-being of their customers.
Much like fire exits in a building, staircases leading to mezzanines must never be blocked or cluttered. Obstructed access can cause workers carrying equipment to fall or be injured. Employees must be properly trained on how to use the mezzanine and recognize its associated risks. As a safety precaution, stair widths are required to be 36 inches wide and feature skid-resistant diamond-plated treads.
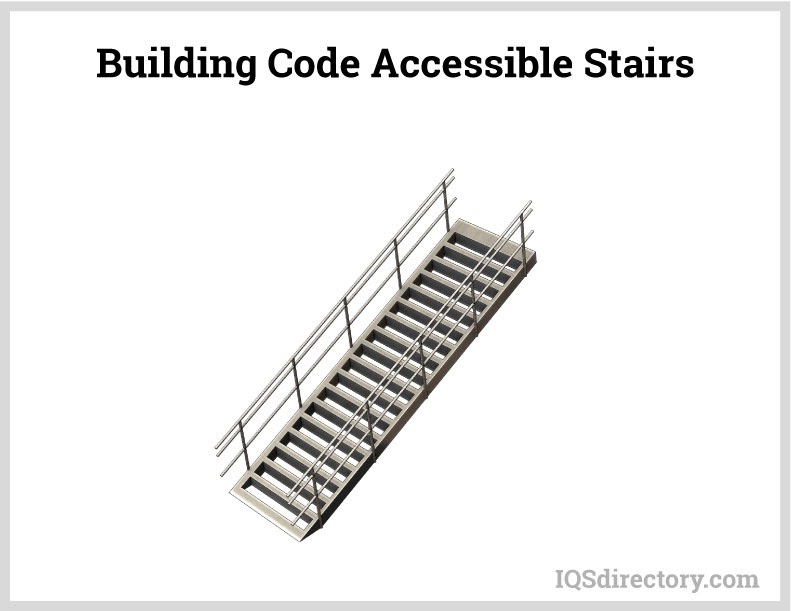
All mezzanines have specific design specifications. When a side is exposed, appropriate guardrails must be installed to ensure safety.
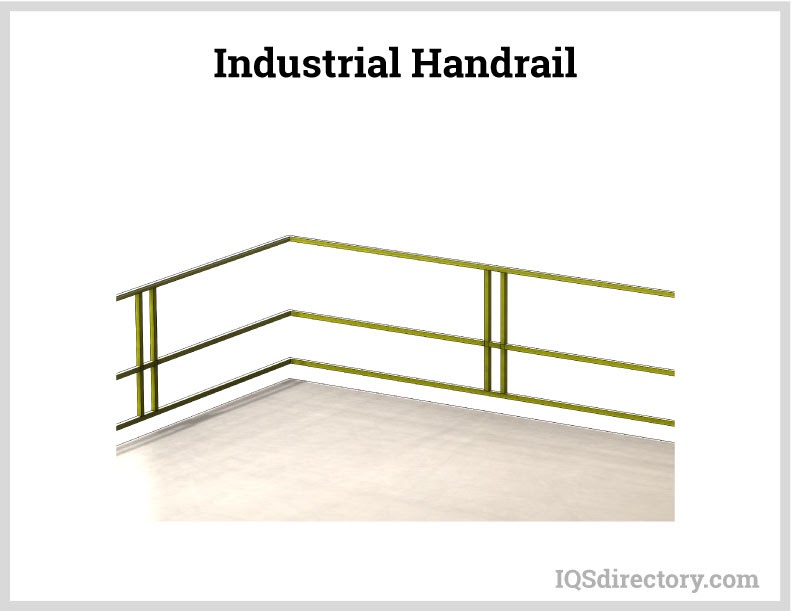
The building floor must be capable of supporting the weight of the mezzanine. Typically, buildings have floor slabs that are six to eight inches thick, which can support up to 25,000 lbs. However, if the building is situated on sandy soil or has a high water table, it may not be able to support a mezzanine.
There is no universal load capacity for mezzanines. The weight a mezzanine can support and its load limit are defined by local building codes and manufacturer specifications. To comply with weight limit requirements, a mezzanine must be able to sustain its load across the entire deck area.
When assessing the weight that will be placed on a mezzanine, consider factors such as the equipment, office space, and the number of people along with their weights.
Local and federal building codes apply to mezzanines. Manufacturers diligently ensure compliance with all relevant regulations during the installation process. They also provide posters and notices for display in the work area to inform employees of mezzanine rules. Non-compliance with these codes and regulations can result in fines and potential facility shutdowns.
A mezzanine should be positioned as close as possible to the work area it serves to minimize the time workers need to access it and to avoid unnecessary movement across the facility. When planning for future growth and expansion, consider whether the mezzanine may need to be relocated or enlarged to accommodate changing needs.
Openings in mezzanine guard rails pose fall hazards, which can be effectively mitigated using safety gates with a dual-gate system. Tri-sided gates, for example, feature two gates: the first gate opens to allow loads to be dropped, while the second gate remains closed to ensure employee safety.
The appropriate type of safety gate is determined by the materials and equipment used on the mezzanine and the pallet drop area. For instance, when overhead hoists are employed near the mezzanine, a gate with an open top is ideal. This design allows products to be lifted onto the deck through the open space, while the employee remains protected behind the gate.
The number and type of gates required depend on their intended use. For instance, when overhead hoists are used near the mezzanine, a gate with an open top is suitable. This design allows products to be lifted onto the deck through the open space while keeping employees protected behind the gate.
Several safety gate models offer fall protection, including roly, pivot, clear aisle, and self-closing gates. The choice of gate should align with the specific use of the mezzanine and ensure adequate protection for employees.
Below is an example of an open-top safety gate.
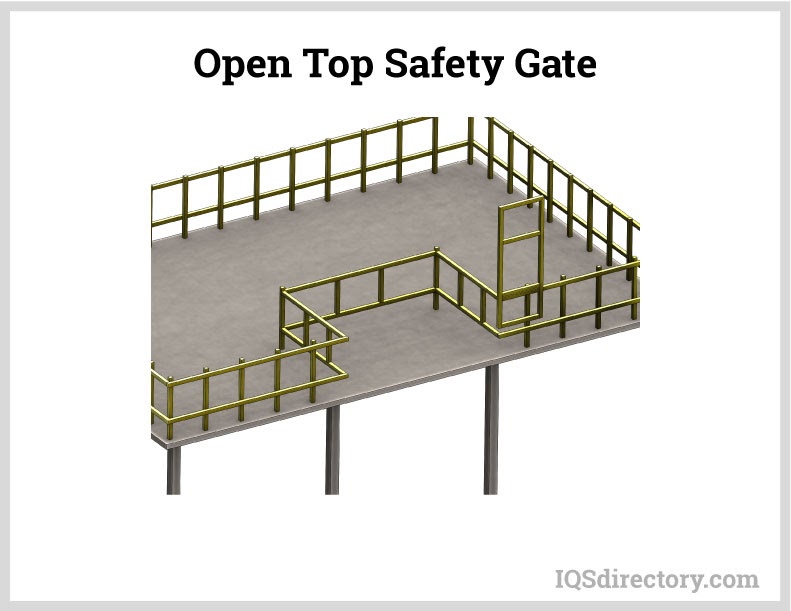
When planning to install a mezzanine, several key factors need to be considered. The most crucial aspect is determining the intended use of the mezzanine—whether it will be for office space, storage, manufacturing, or equipment placement. The following information outlines important considerations to keep in mind as you plan your mezzanine installation.
The size and intended use of the mezzanine are critical factors that determine its required weight capacity. Typically, mezzanines are constructed to maximize available space.
Determining the purpose of the mezzanine also involves deciding its size. The dimensions and floor plan are usually dictated by the available space. Once the purpose is clear, you need to design the floor plan and plan the placement of personnel, walls, and equipment.
After installing the mezzanine, it is crucial to assess how it will enhance your operation and improve efficiency. The goals you set for the mezzanine will help determine whether additional components, such as hoists, racking, or shelving, are necessary.
The weight load capacity of a mezzanine floor is measured in kilonewtons per square meter (kN/m²). The intended use of the additional space will determine the required weight loading. General guidelines for weight loading are as follows:
Most building slabs are six to eight inches thick and can support up to 25,000 lbs. Before selecting the type of mezzanine, engineers will carefully evaluate the soil composition beneath the building to ensure a safe installation. The slab's capacity will influence the types of columns and footings required to support the mezzanine.
OSHA regulations require that mezzanines be at least seven feet above the floor to provide sufficient clearance for individuals. When designing a mezzanine, it is essential to consider how the additional space will be utilized.
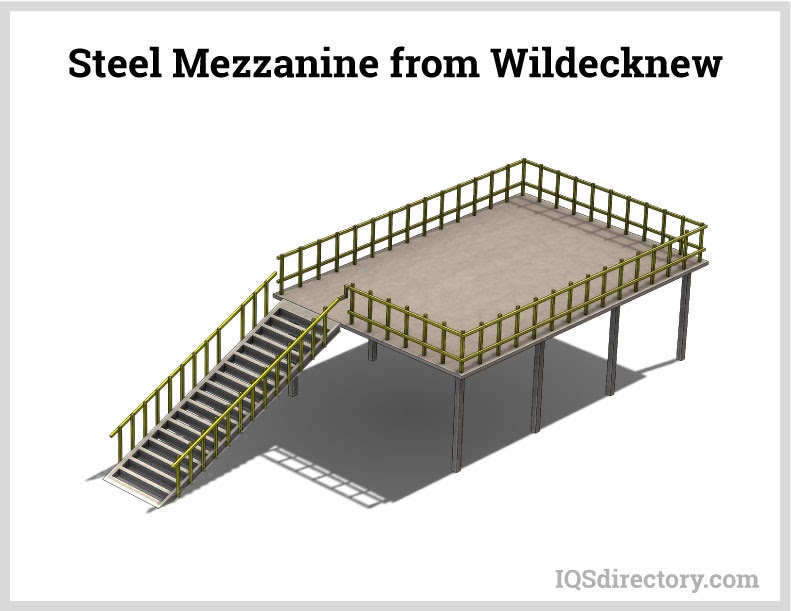
Safety is a critical consideration in mezzanine design and depends on its intended use. If the mezzanine will be part of the manufacturing process, the type of handrails or guardrails will be selected based on employee safety. Building codes specify the types of stairways required, which must include handrails and diamond-patterned steps, as shown in the image below.
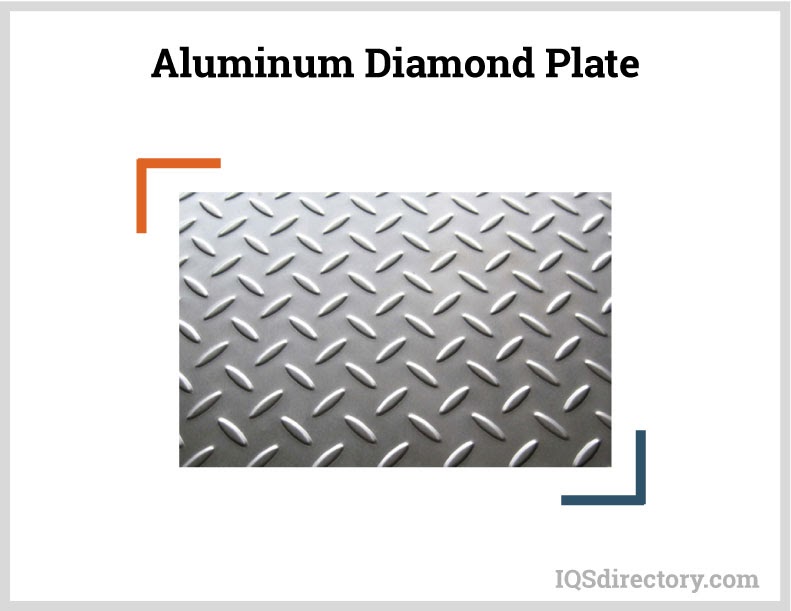
Mezzanine floors are composite engineered wood, plywood, particle board, steel, grating, diamond plate, or concrete.
The design of a mezzanine must comply with all building code requirements, especially in West Coast states like California, Oregon, Washington, Utah, and Nevada, where Seismic Zone regulations apply. A properly designed mezzanine adheres to IBC codes, AISC & ASTM standards, and OSHA requirements. The International Building Codes (IBC) govern most parts of the United States, and all mezzanine projects must meet these IBC requirements.
In some cases, customers may need to adhere to OSHA codes, including the ASA minimum requirements for stairs and railings.
A well-engineered and designed mezzanine accounts for all necessary variables to ensure it meets space requirements and qualifications. An over-designed mezzanine may include excessive features and use inappropriate or unnecessary materials, while an under-designed mezzanine could risk structural failure and potential collapse. A properly designed mezzanine uses the minimum amount of steel required to achieve the desired capacity. The goal is to maximize material efficiency, optimizing strength with the least amount of material needed to reach the required load-bearing capacity.
While all mezzanines share basic elements, their configuration and installation can vary based on their intended use. When considering the purchase of a mezzanine, it is crucial to understand the fundamental requirements to effectively discuss installation with a supplier. Below is a brief overview of key facts about mezzanines.
Framing is essential for providing proper support to the mezzanine. Various types of framing include:
C-section framing can span a wide range of distances and is versatile enough to be used in various applications without limitations on size or type.
Beam and C-section framing can span more than 20 feet in one direction while keeping the structural depth to a minimum. This combination is used in mezzanines of all sizes.
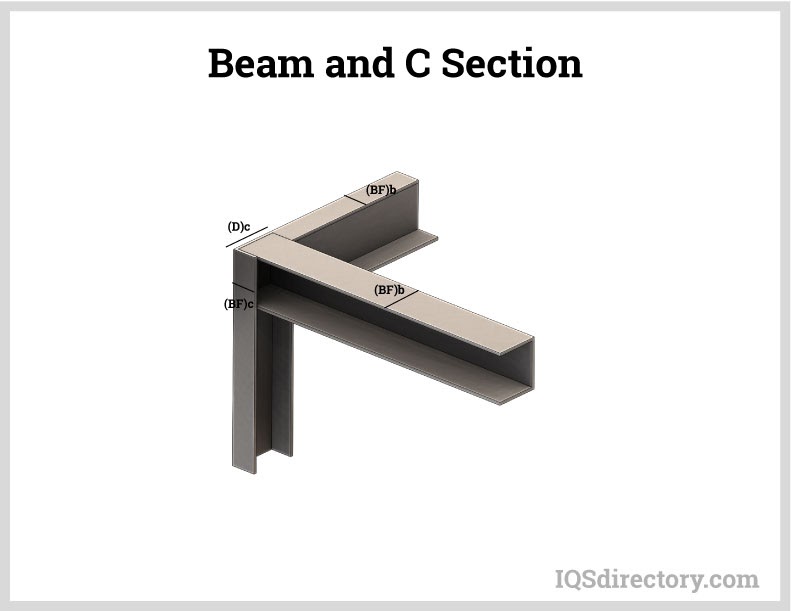
Beam and beam framing is used for heavy loads or for spans that are unusually long.
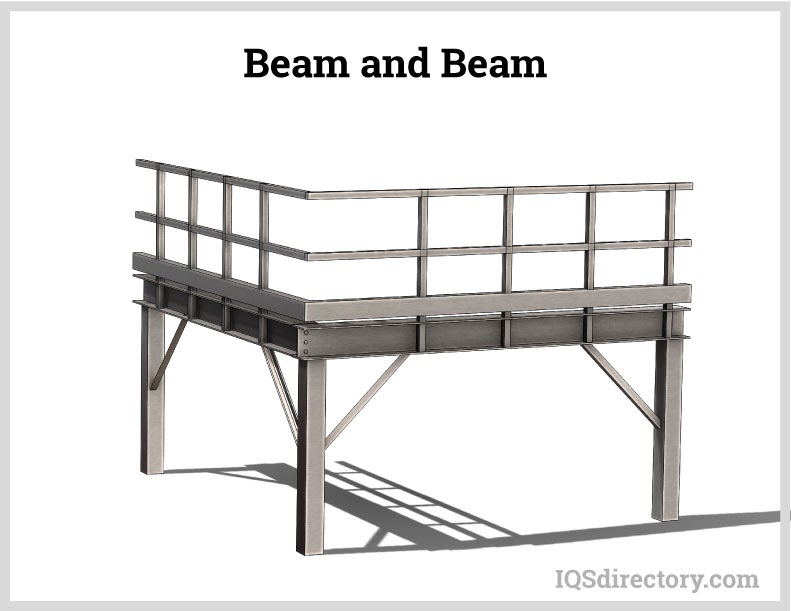
Beam and bar joist framing is used for medium to large mezzanine projects requiring wide spans and high load capacities.
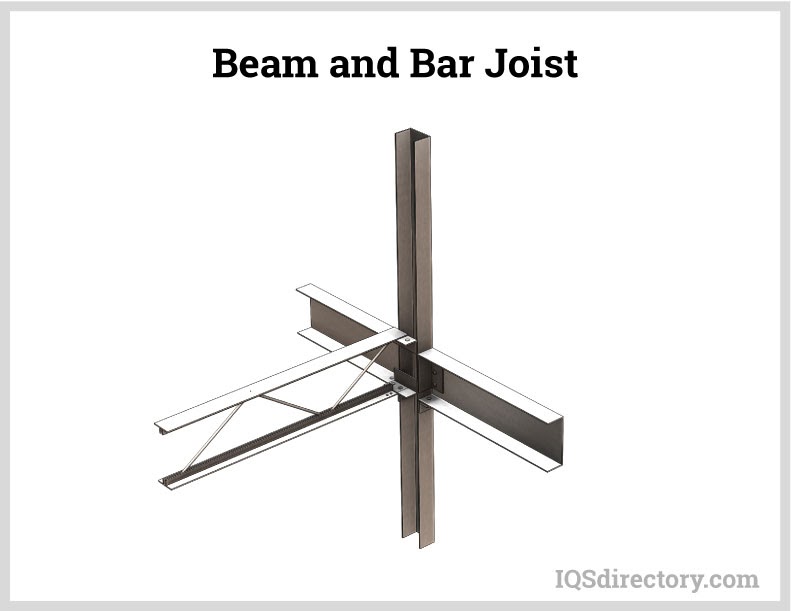
Bar joist and girder joist framing are open-web systems used in large projects or for spans requiring high load capacities.
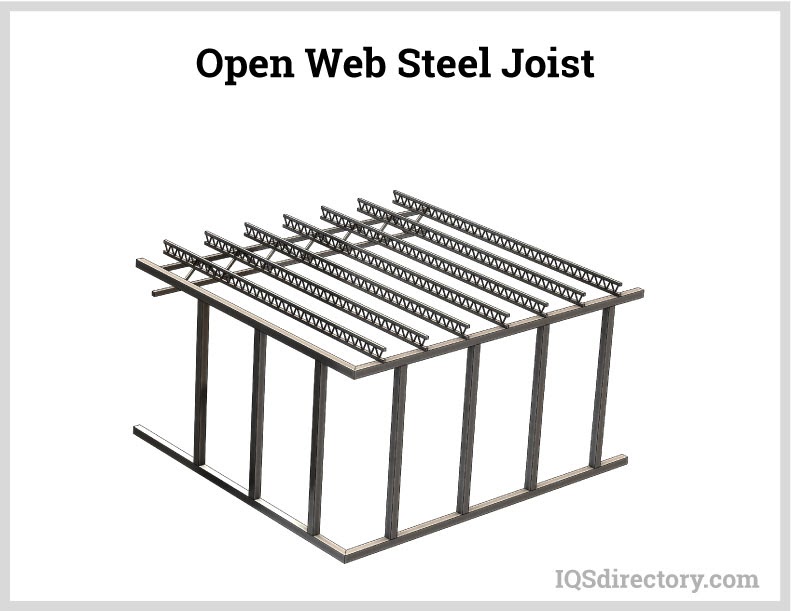
Handrails on stairways must be 36 inches high from the stair tread. They should be welded and feature a smooth, continuous finish.
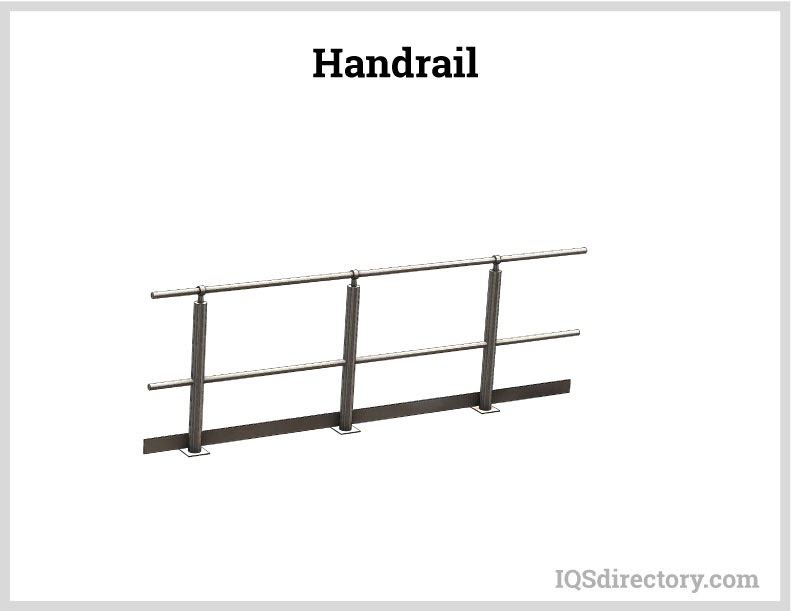
A guardrail prevents individuals from falling over the edge and must be at least 42 inches high.
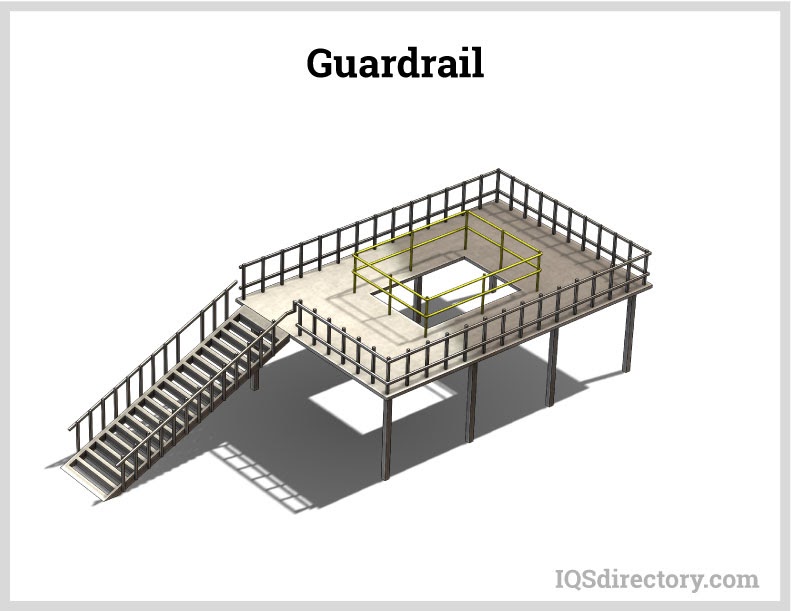
PSF (pounds per square foot) determines the design load or uniform load as specified in Table 1607.1 of the IBC Code. The minimum design load for mezzanines or work platforms is 125 PSF. Most applications do not require a uniform load greater than 125 PSF. For example, a 50′ x 50′ mezzanine with a 125 PSF load capacity can support up to 312,500 pounds, equivalent to 208 pallets each weighing 1,500 lbs. The PSF rating applies to the average load across the entire deck of the mezzanine, not to a specific spot.
Footings may be required if it is determined that the building's slab cannot support the load. The decision to use footings is made by the design engineer, who will review the building's original blueprints to assess the slab's capacity.
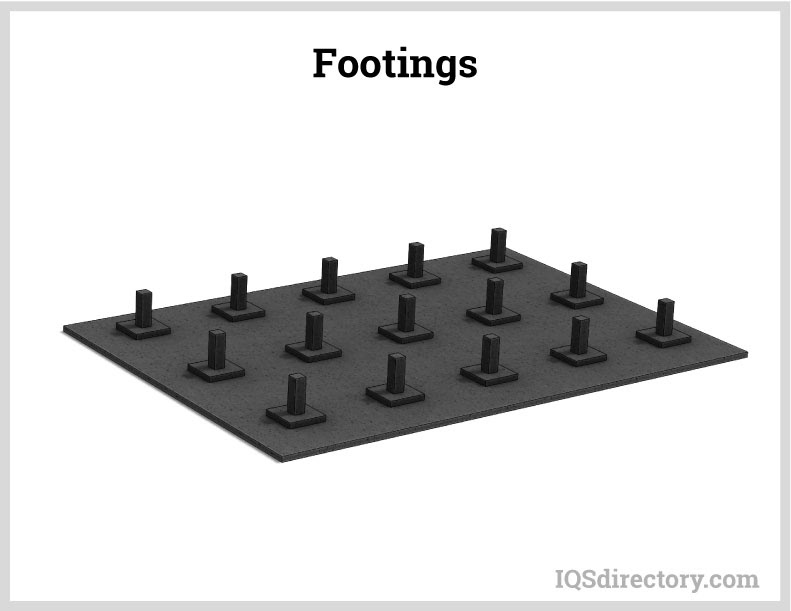
Each coding agency employs a different method for determining stair runs.
Steel, stainless steel, aluminum, and fiberglass are commonly used materials in the construction of mezzanines.
Building codes provide the fundamental guidelines for determining whether a mezzanine is classified as an intermediate level or a separate floor of a building. The primary regulating agencies are the International Building Code (IBC) and the Occupational Safety and Health Administration (OSHA). Both agencies have similar definitions of what constitutes a mezzanine.
The International Building Code defines a mezzanine as:
“A mezzanine is an intermediate level between the floor and ceiling of any story. In regard to the building code, mezzanines must comply with Section 505.2 of the International Building Code (IBC).”
According to Section 505.2 of the International Building Code, a mezzanine is considered part of the story above and does not need to be included in the building area or the total number of stories as specified in Section 503.1 when calculating the building size. However, while it is not counted in the building area, its square footage is included in determining the fire area. Additionally, mezzanines must be constructed from materials that conform to the building's Construction Type as outlined in Table 601.
The clearance height above and below a mezzanine must be at least 7 feet. Additionally, the total area of a mezzanine within a room cannot exceed one-third of the floor area of that room.
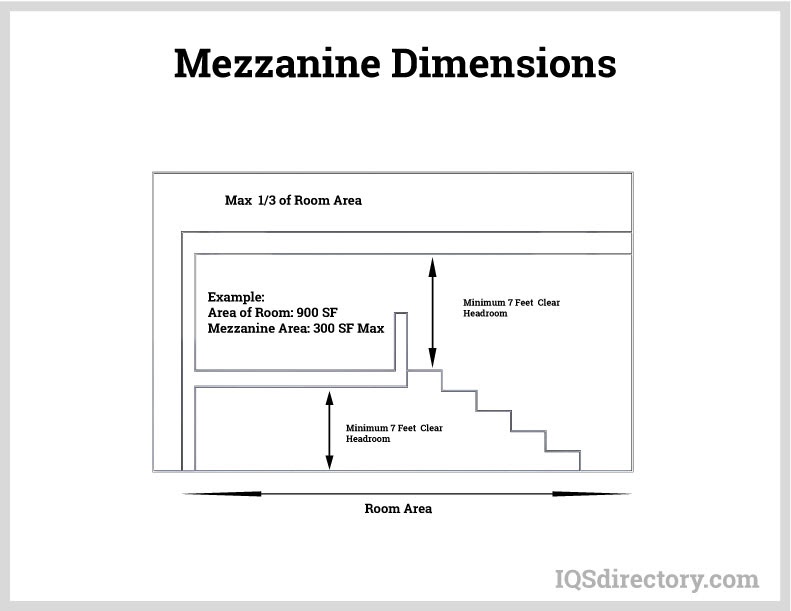
Occupants of a mezzanine must have access to at least two means of egress if the common path of egress travel exceeds the limitations specified in Section 1014.3. When a stairway is used as a means of exit access from a mezzanine, the maximum travel distance includes the distance traveled on the stairway, measured along the plane of the tread nosing. Accessible means of egress must be provided in accordance with Section 1007.
A mezzanine must remain open to the room in which it is located, except for walls that are no higher than 42 inches. However, there are exceptions to this openness requirement. For instance, if the mezzanine accommodates ten or fewer people, or if there are two or more exits, the openness rule may not apply.
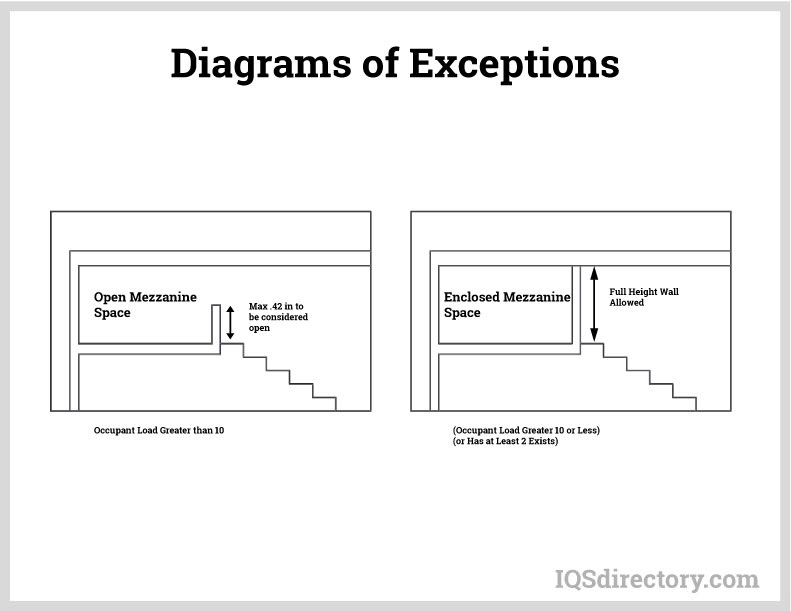
OSHA‘s regulations for mezzanines are covered under the construction standards for fall protection, specifically the Walking Working Surfaces Rule, 1910 Subpart D:
Catwalks are elevated walkways, pathways, or platforms that provide a safe, convenient, and secure method for workers and personnel to move between work and office spaces. The purposes and functions of catwalks vary in regard to how they…

A mezzanine floor is a middle floor that is installed between the ceiling and the ground floor to provide extra space for storage, assembly operations, or office space. The normal design for a mezzanine floor is 25% of the flooring of a building or smaller...
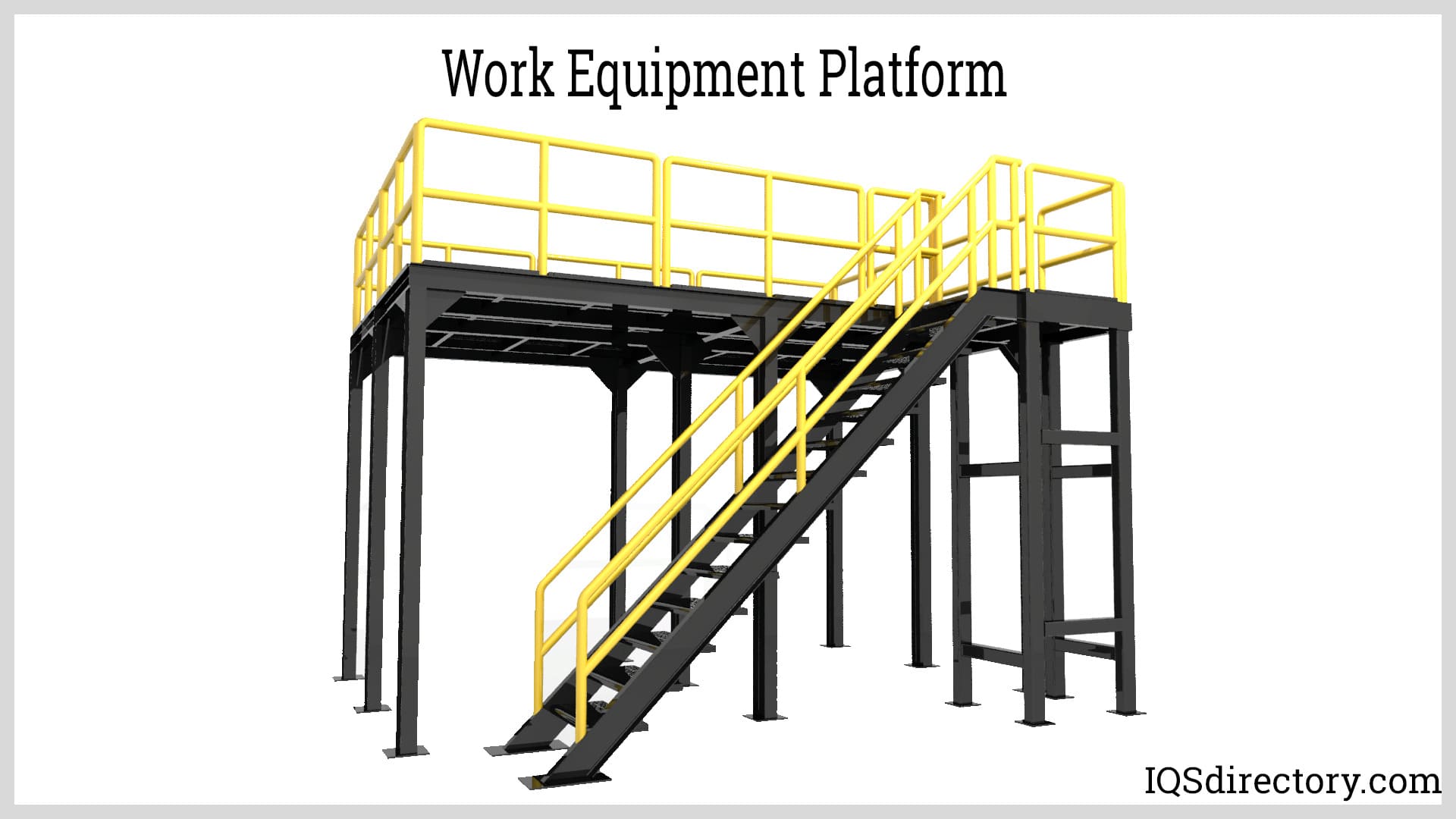
A work equipment platform is an elevated platform or surface in a manufacturing or production site that provides easy access to equipment and machinery. The raised space of a work equipment platform...
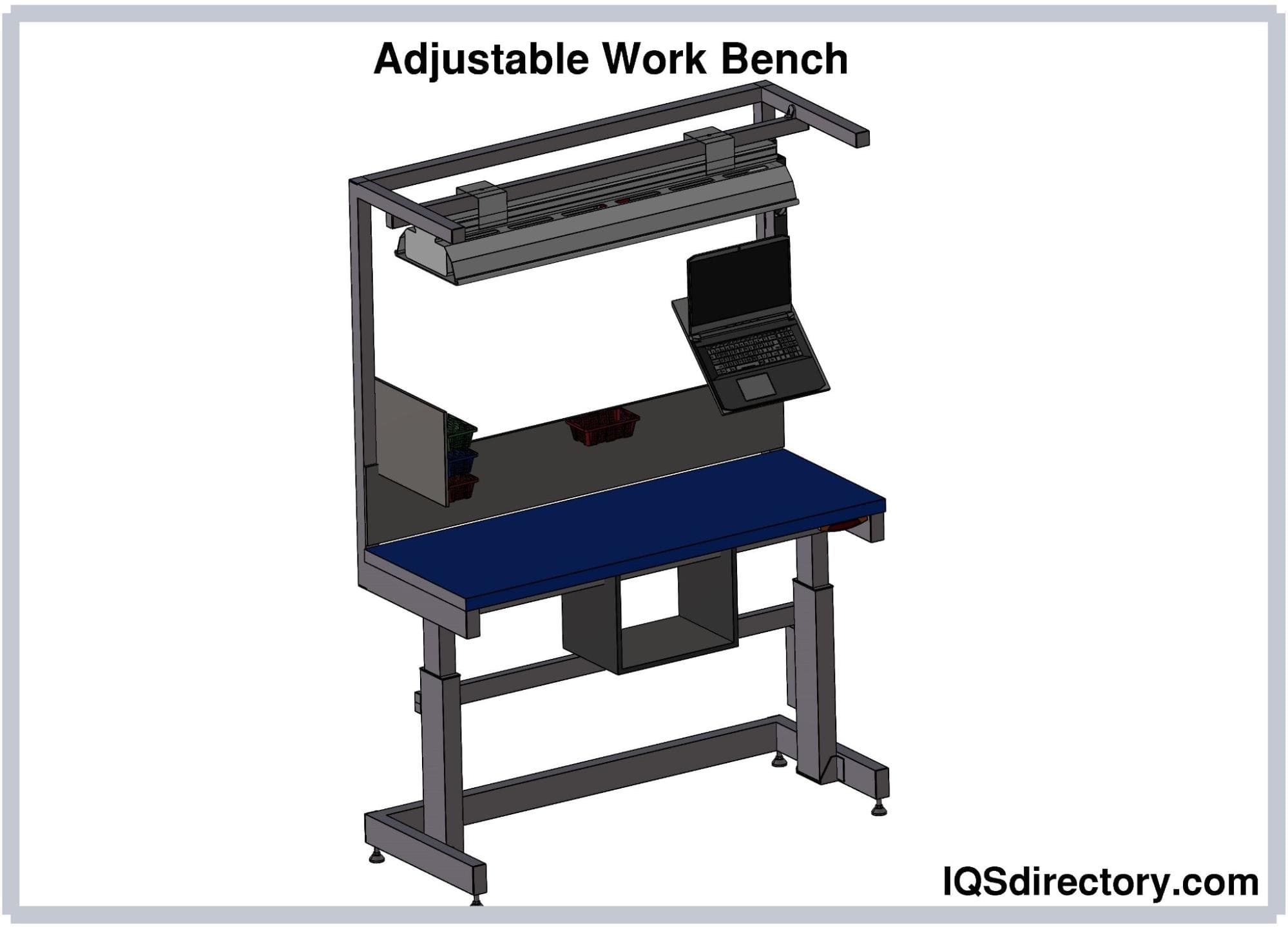
An adjustable work bench is a tool that allows the user to adjust and regulate the height of the work surface to a more ergonomic and comfortable position for the safe and effortless performance of work...
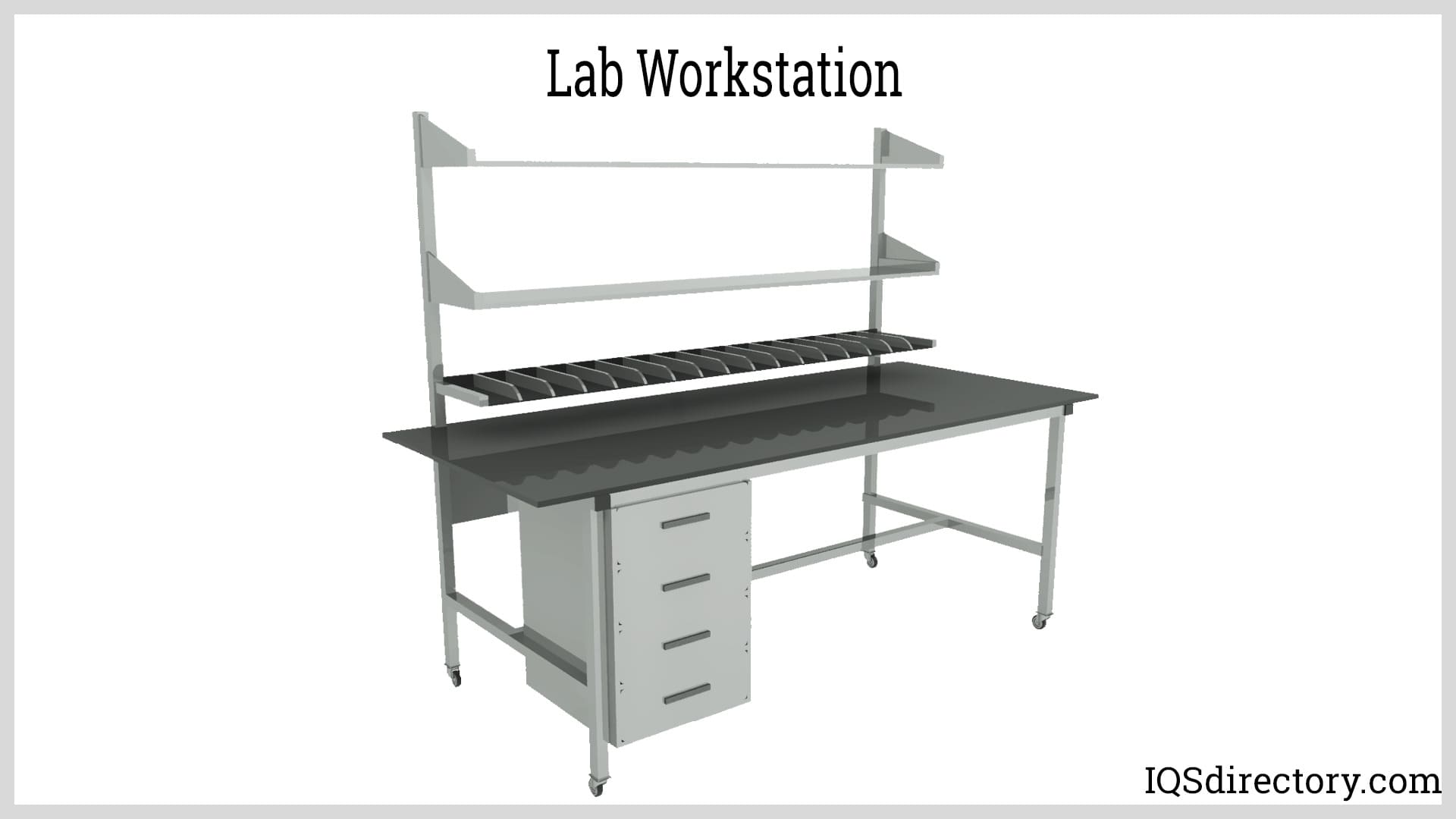
A lab bench is a specially designed bench or table that is able to assist in the performance of laboratory experiments and tasks, including the handling of reagents and test samples. Part of the design process for...
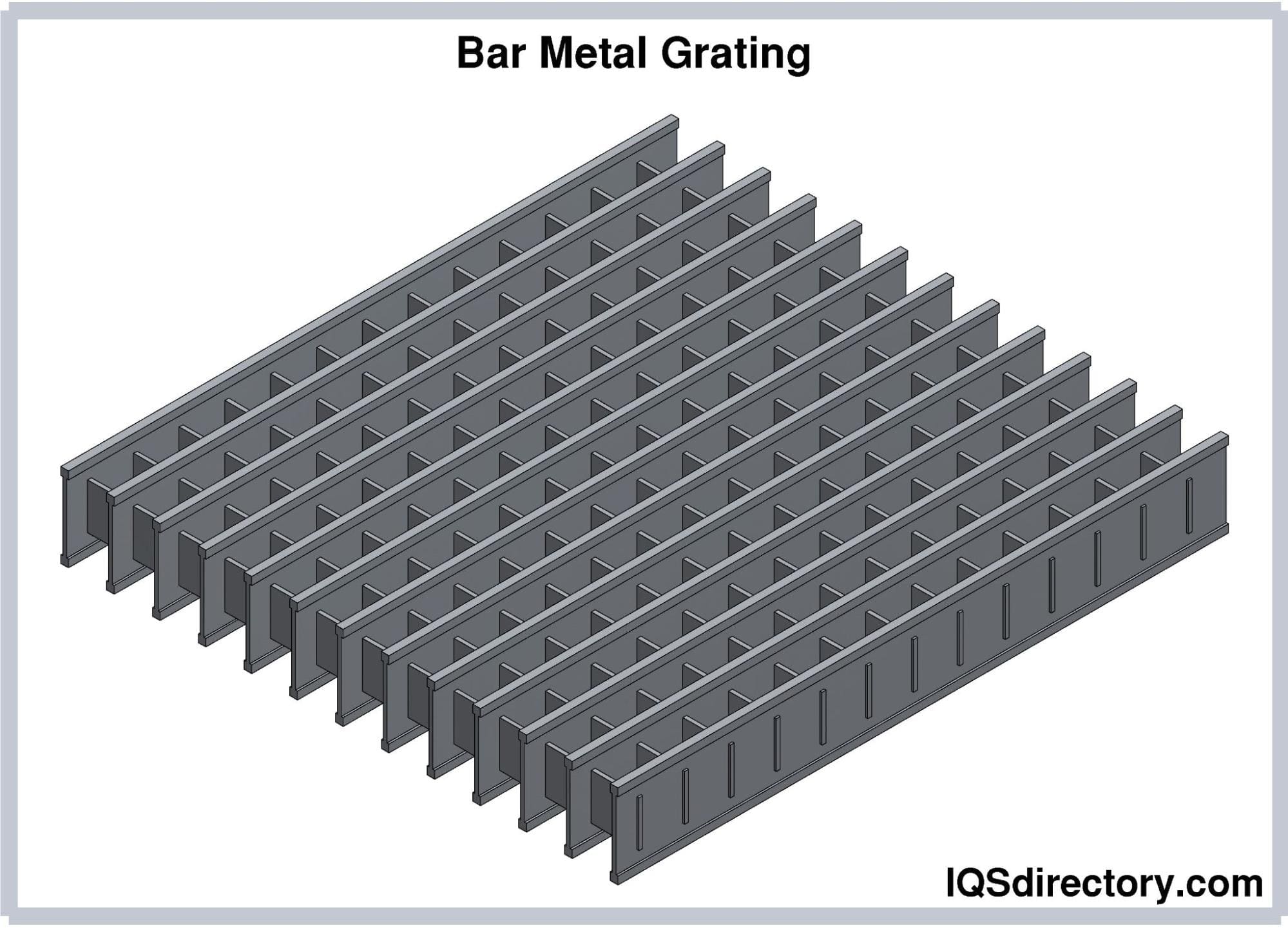
Metal grating is a metal product produced by perforating metal sheets or joining bars of metal to form a grid. They are a metal product that is widely used in various industries as stairs, platforms, scaffolding, and protective coverings...
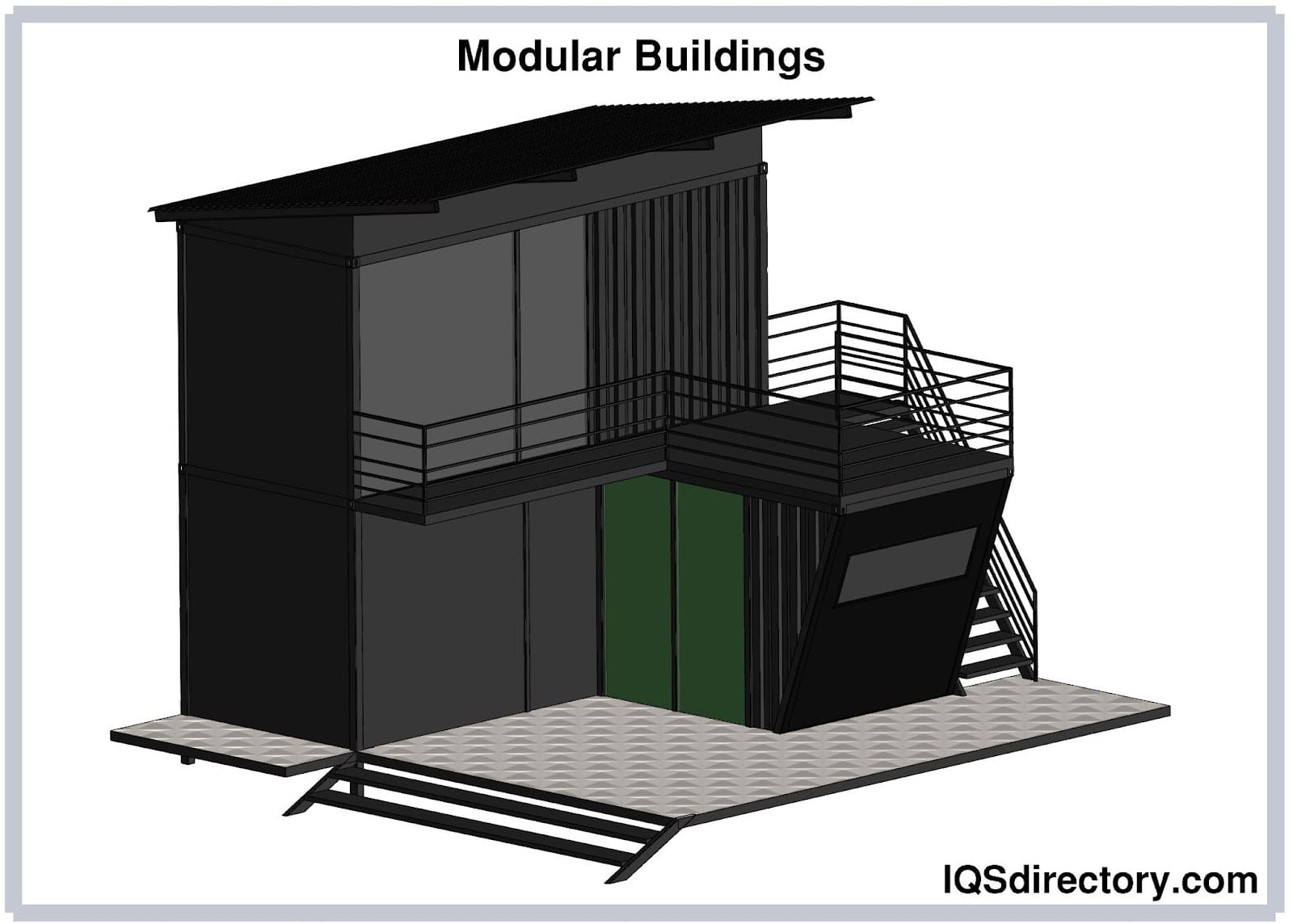
Modular buildings are buildings made up of standardized sections, called "modules," manufactured in a controlled environment of a factory away from the building's future location. The common factory-made, standard modules include walls...
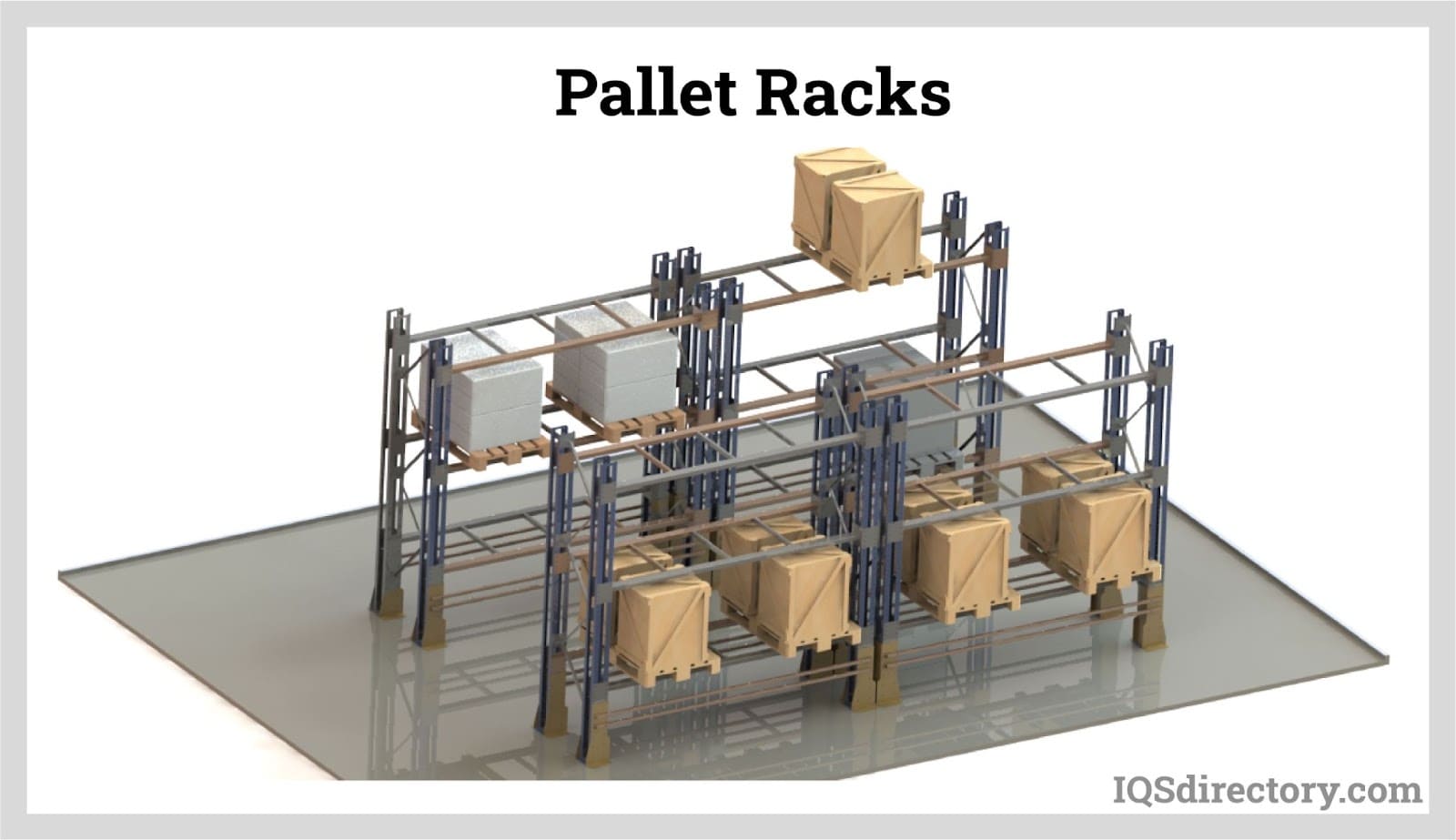
A pallet rack is an upright structure made of steel framing with beams and connectors that are bolted, welded, or clipped together to form a shelving unit to store inventory and equipment. In warehousing, pallet racks are...
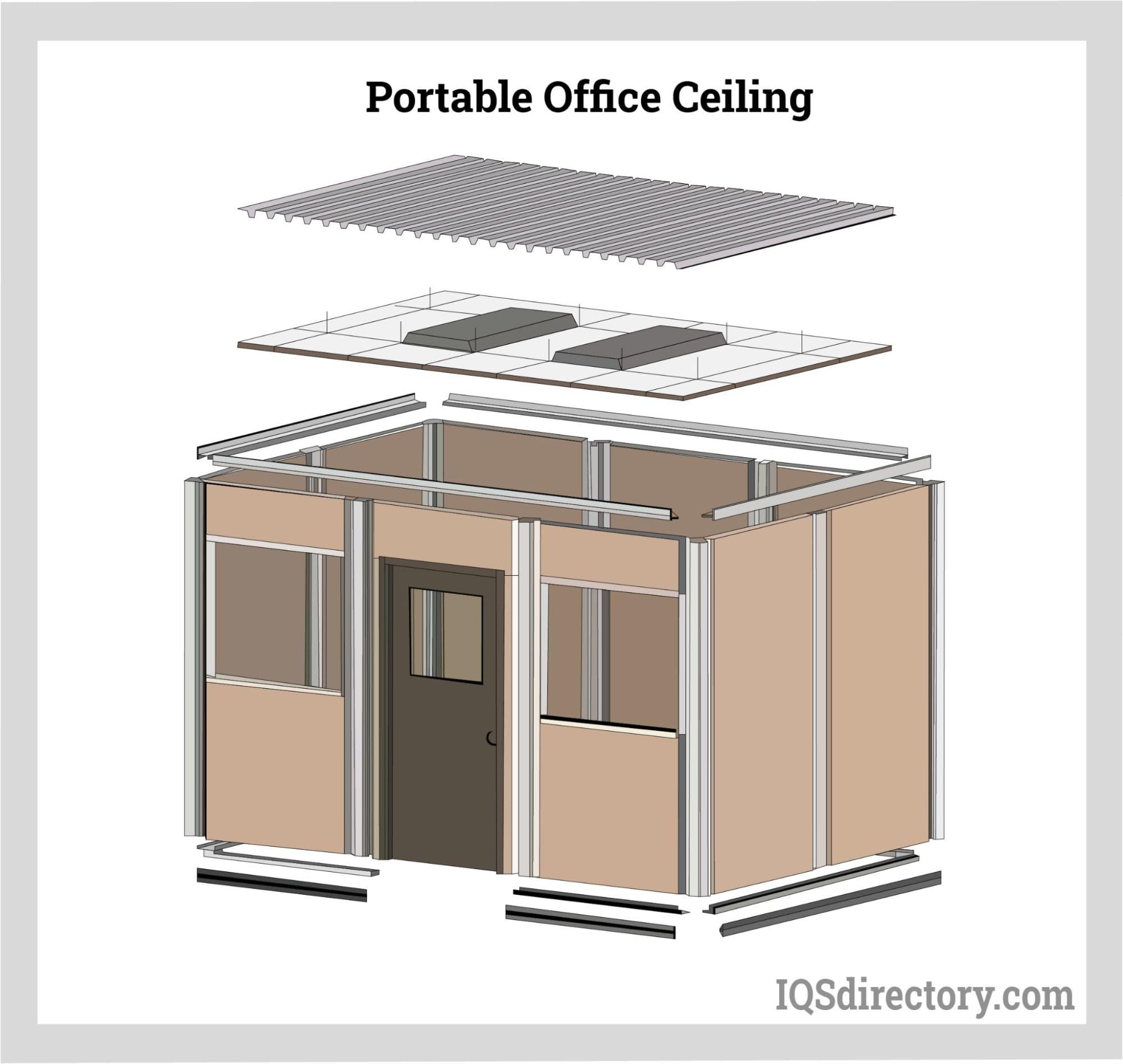
A portable office is a mobile workspace that can be easily assembled and placed to provide a quiet and convenient location for meetings, completing paperwork, or examining plans. They are built using...
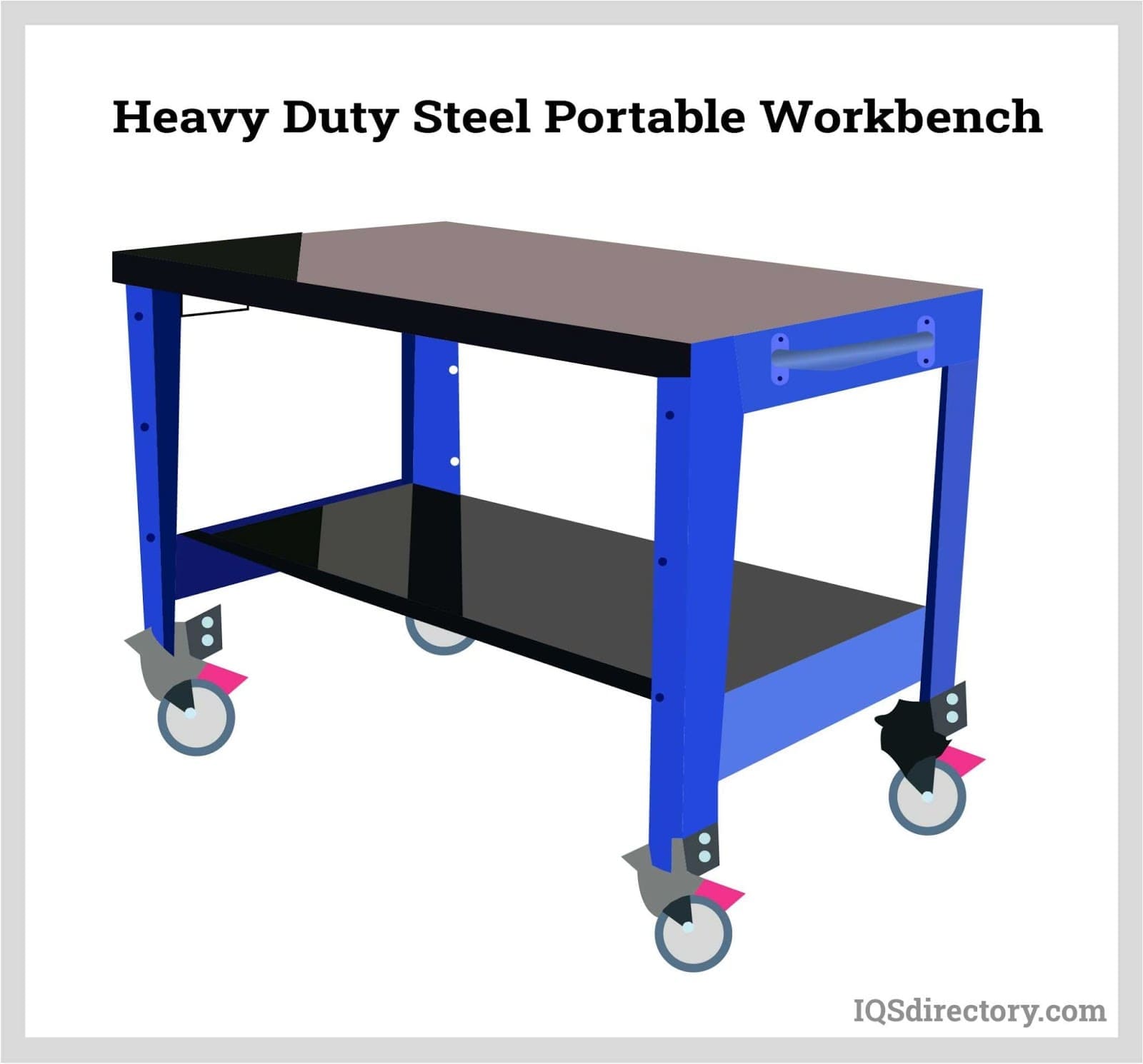
A portable workbench is a flexible and mobile work surface that is designed to function in multiple environments for the purpose of preparing, constructing, or servicing a wide variety of industrial and commercial applications...
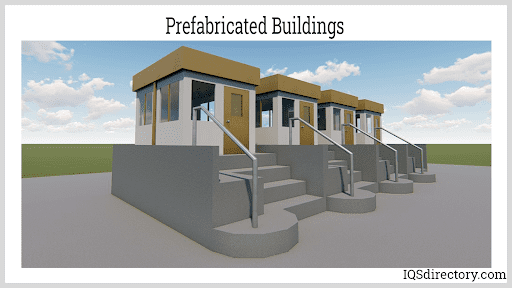
Prefabricated buildings, or prefabs, are buildings with components (walls, roof, and floor) that are manufactured in a factory or manufacturing plant. These components can be fully or partially assembled in a factory which is then transferred at the construction site...
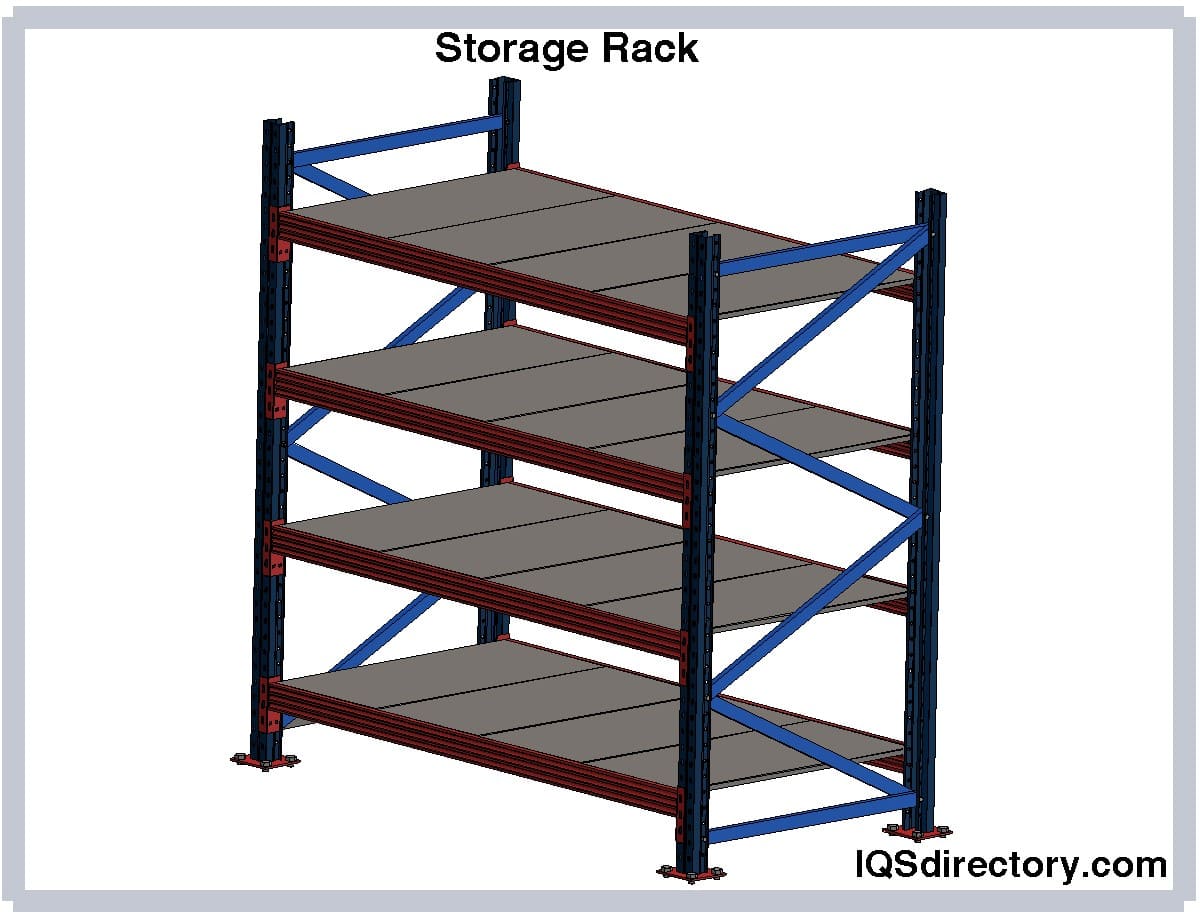
Storage rack, also known as racking, is a structure that stores items and materials and comprises at least two upright (vertical) frames, horizontal beams, and some sort of decking (bars, panels, meshes, or none)...
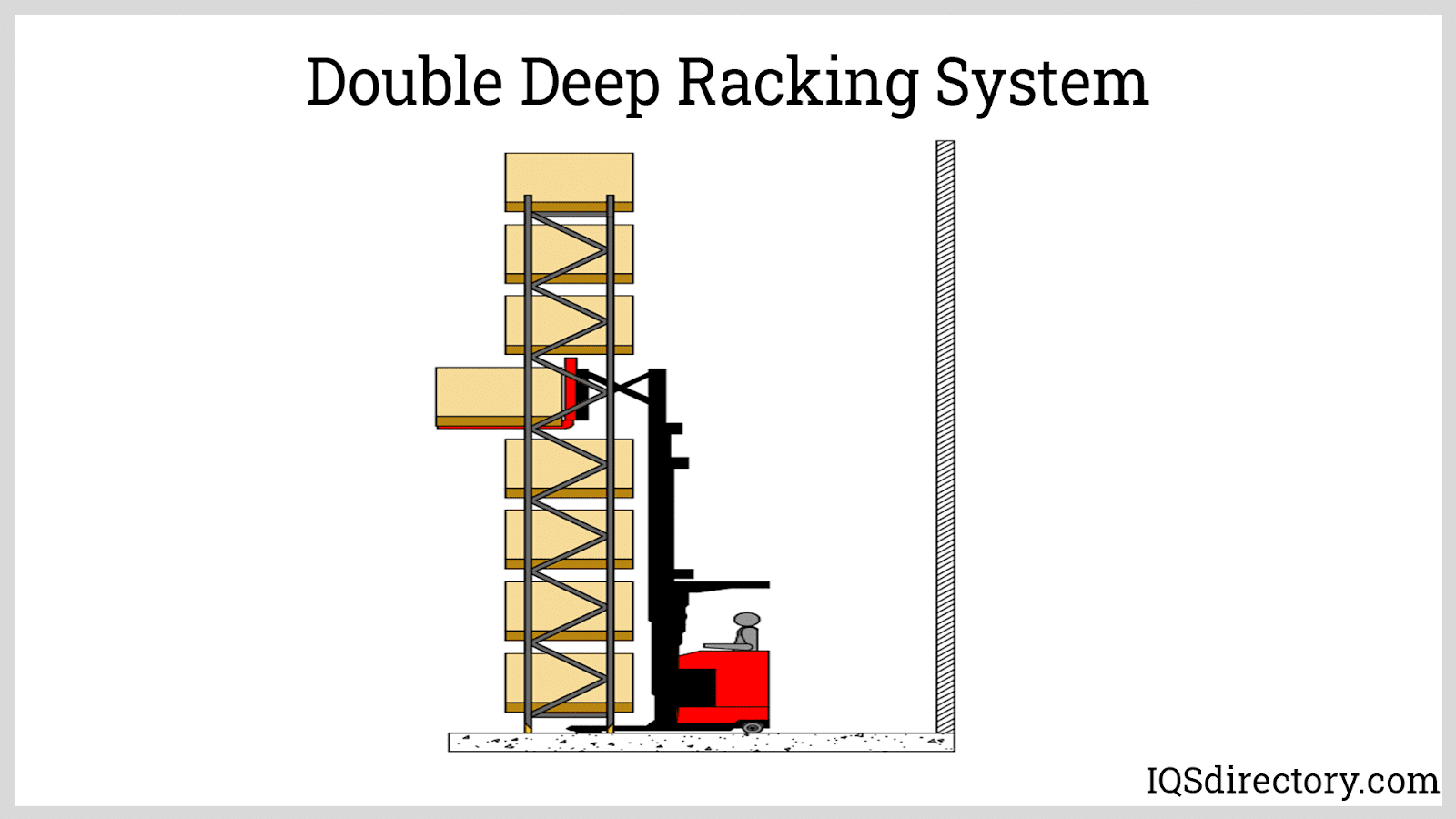
Warehouse racking, also known as storage or pallet racking, is a material handling system suitable for mass storage of goods unitized on skids or pallets. It allows efficient utilization of space while providing easy access to stockpiled items for better inventory control...
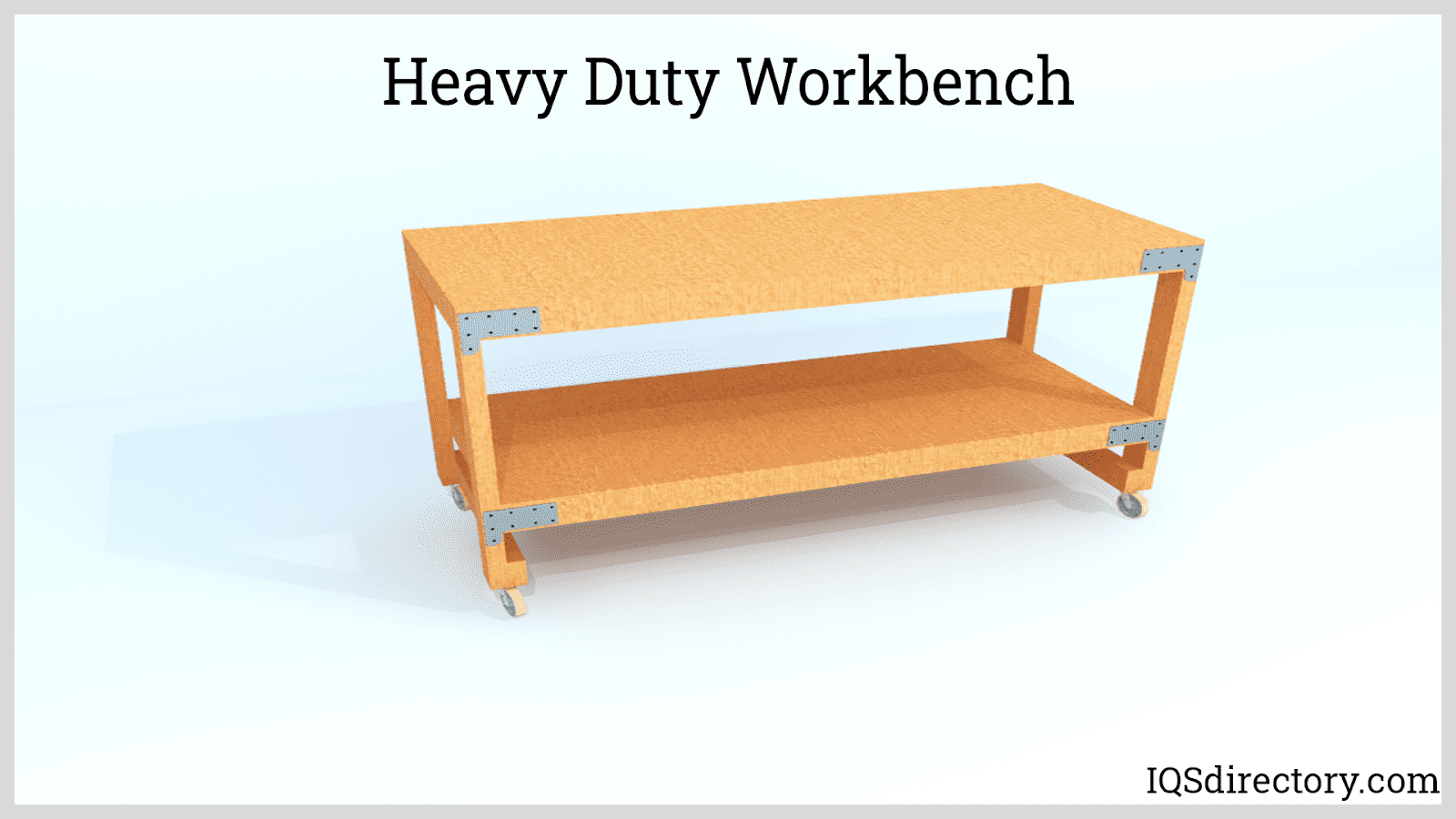
A workbench is a sturdy flat, smooth, molded surface that comes in a variety of sizes designed for specific tasks. They can be very complex for engineering design work, complicated machining, and intricate precision tooling or be a highly finished wood table for woodworking, metal work, and project design...